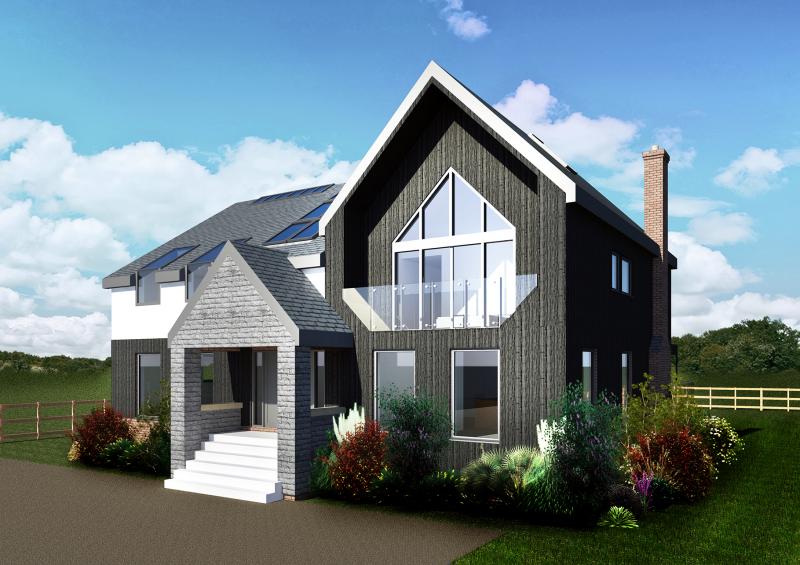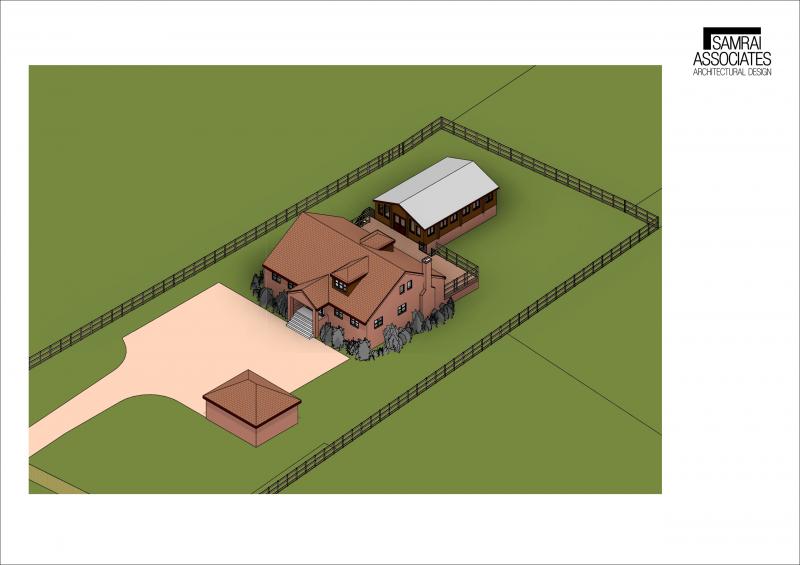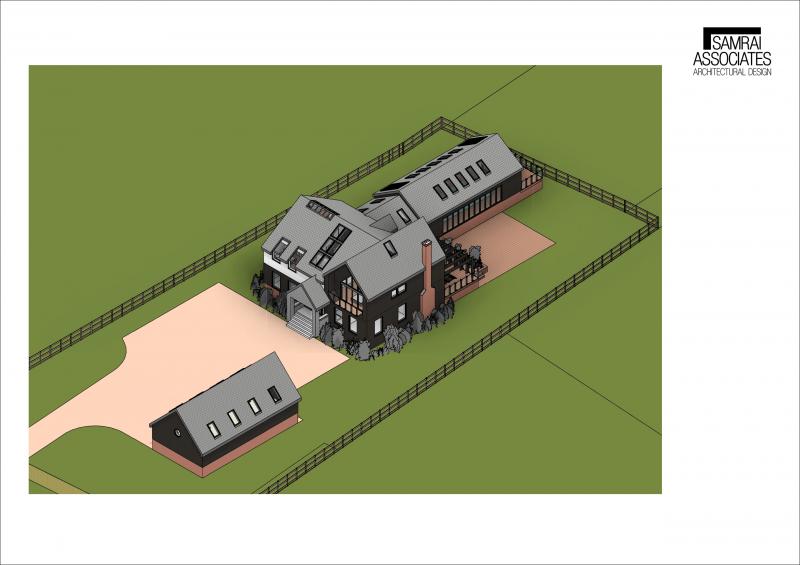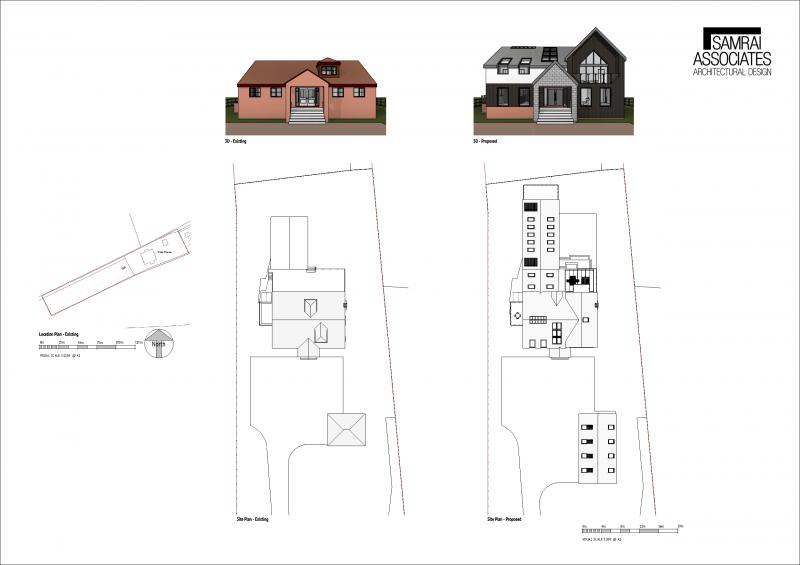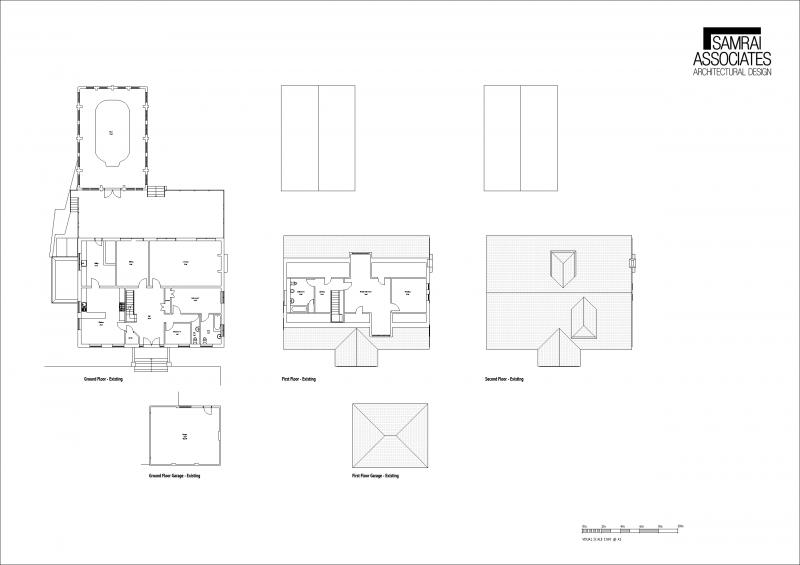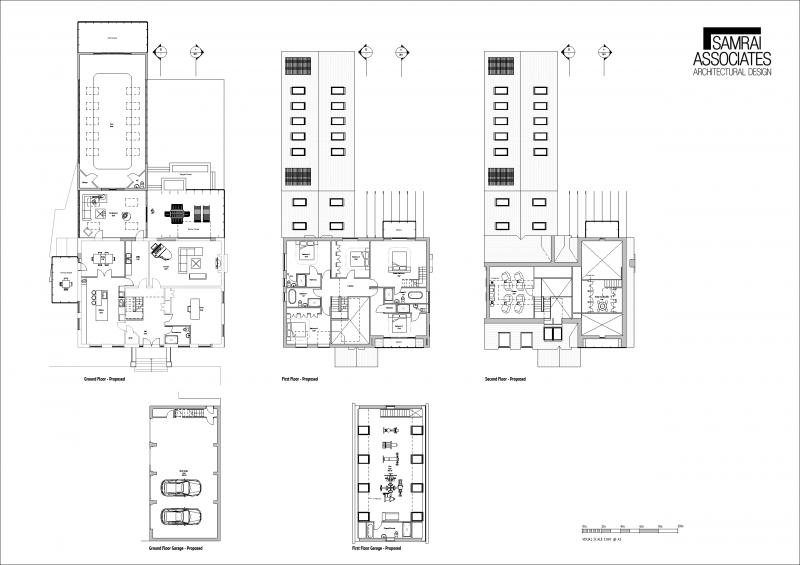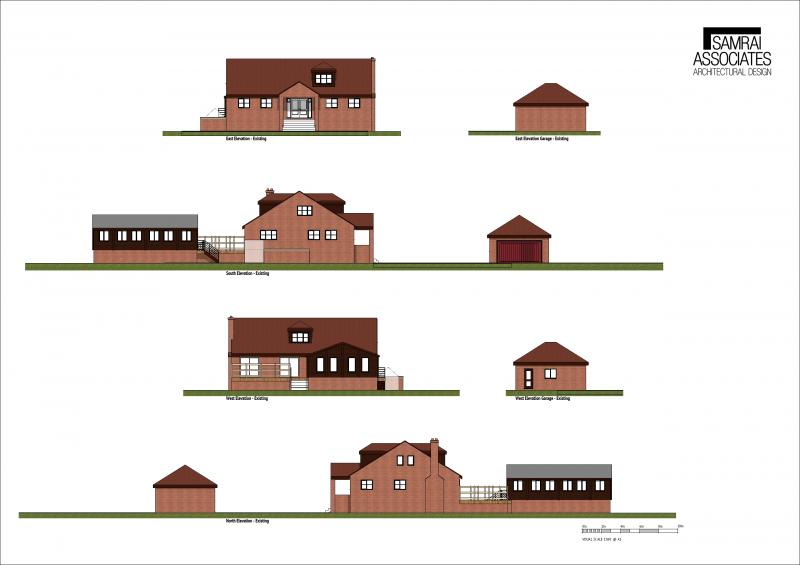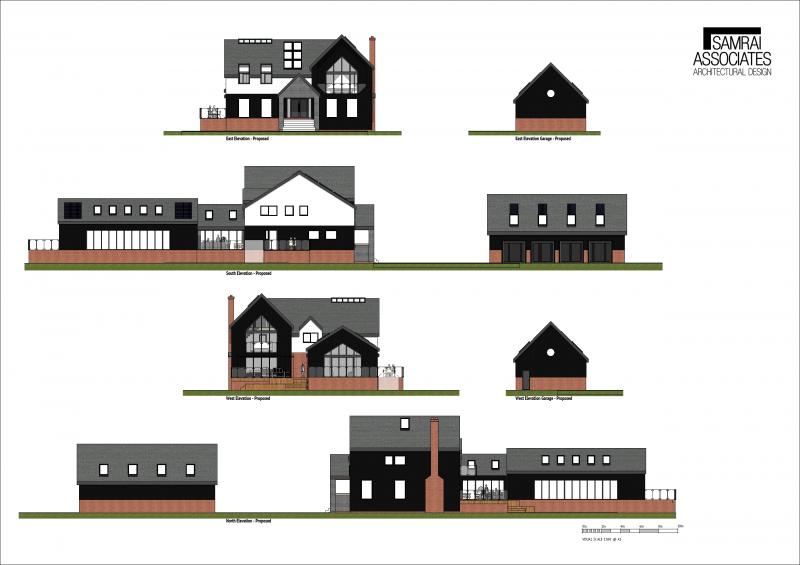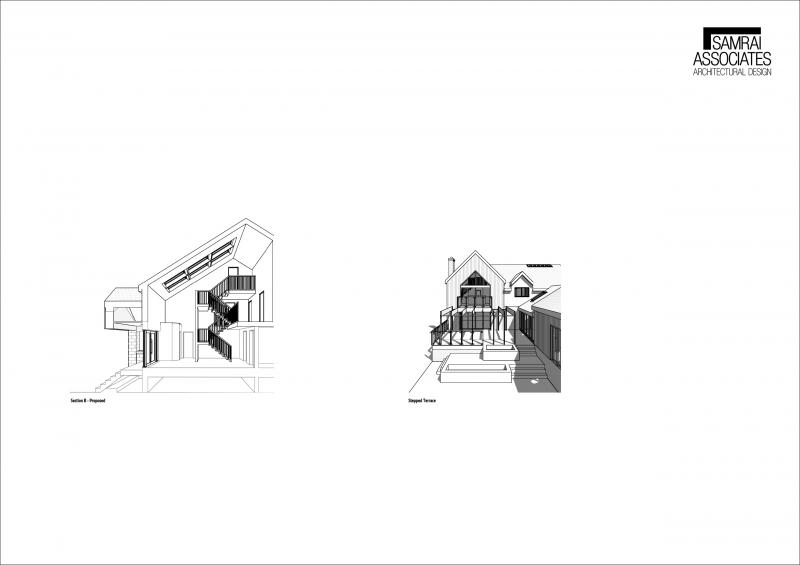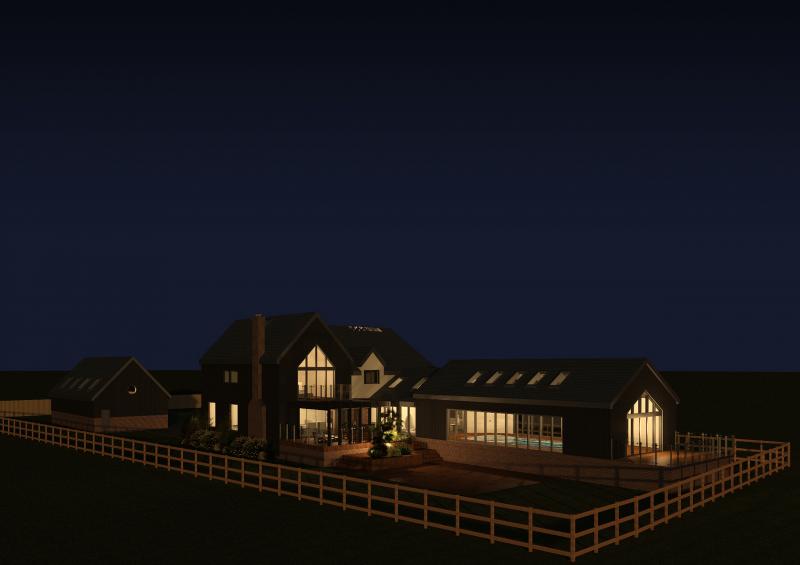An upward extension to raise the ceiling of this family home. The main house will go from one and a half to three stories. The entrance hall will contain a dramatic triple height space with an open stair running through it. The rear of the house will be extended on the ground floor to form a music room. Surrounding the ground floor will be a series of elevated outdoor spaces. Morning, afternoon and evening terraces are located by the kitchen, pool and lounge. The double garage is planned to become a quadruple garage with a gym above. The swimming pool will increase in size and height. The two storey master bedroom features a balcony, master en-suite, galleried wardrobe and bar area.

