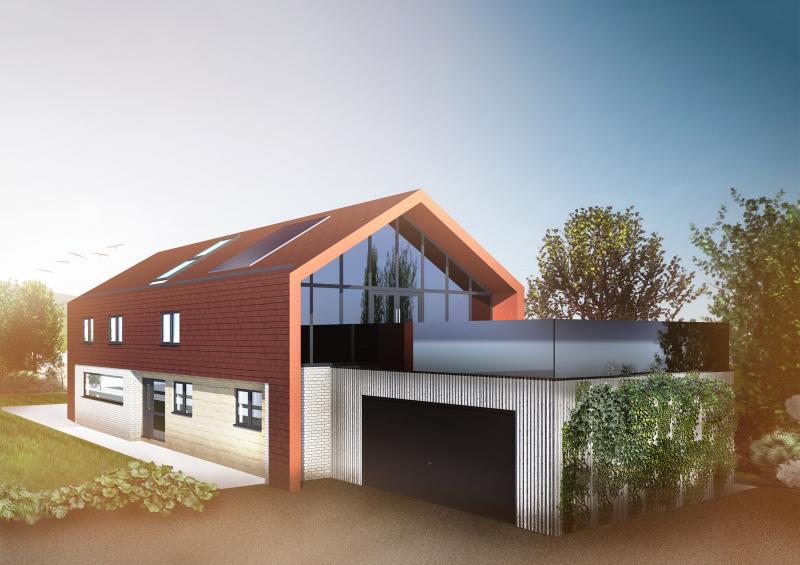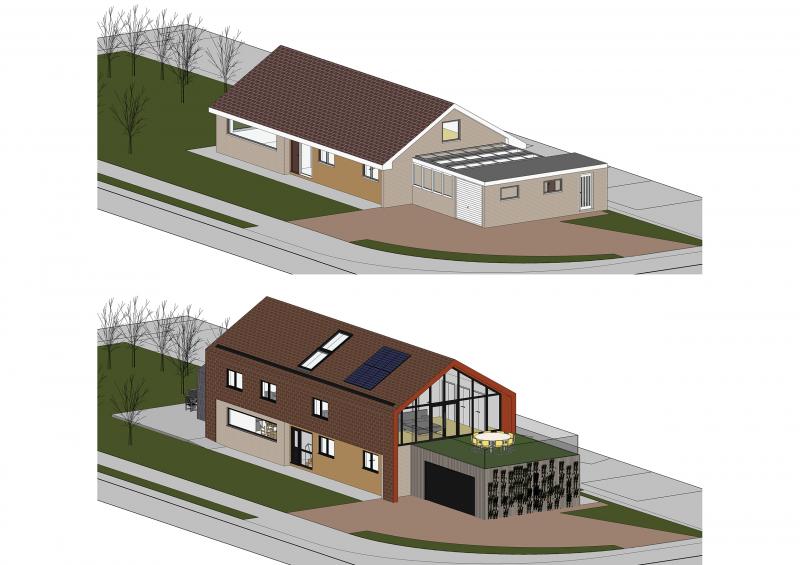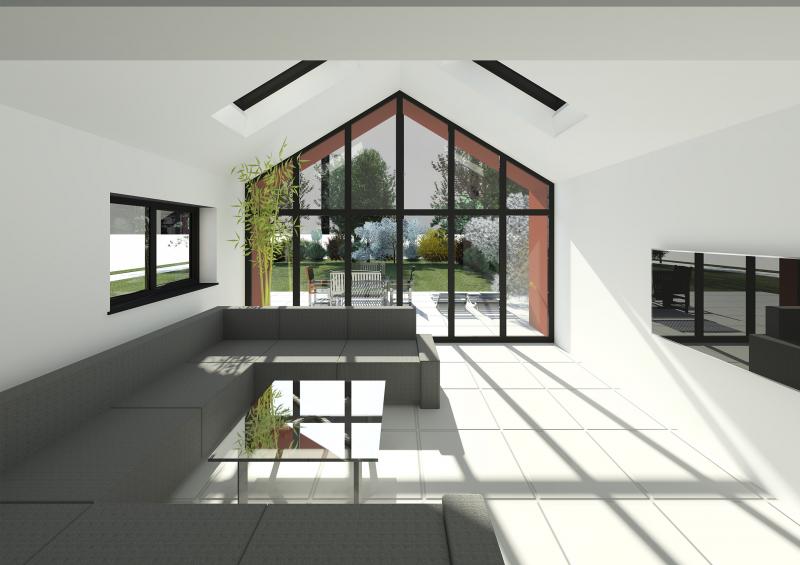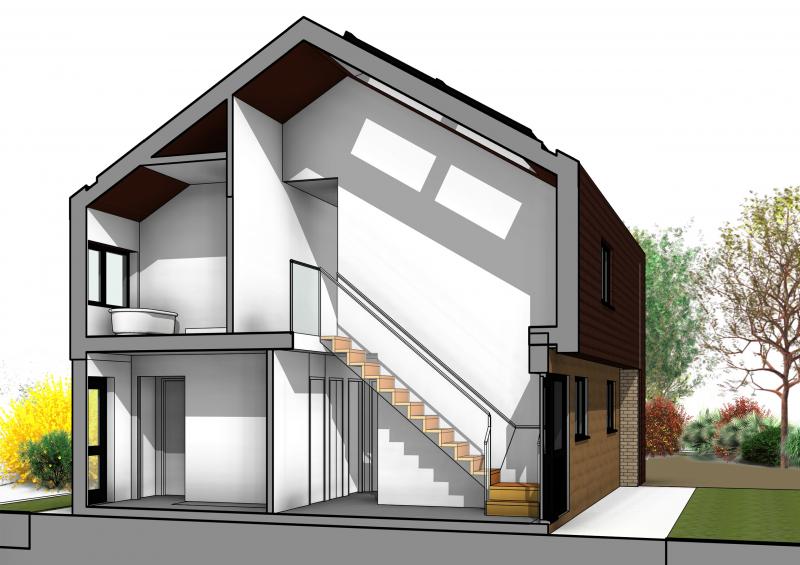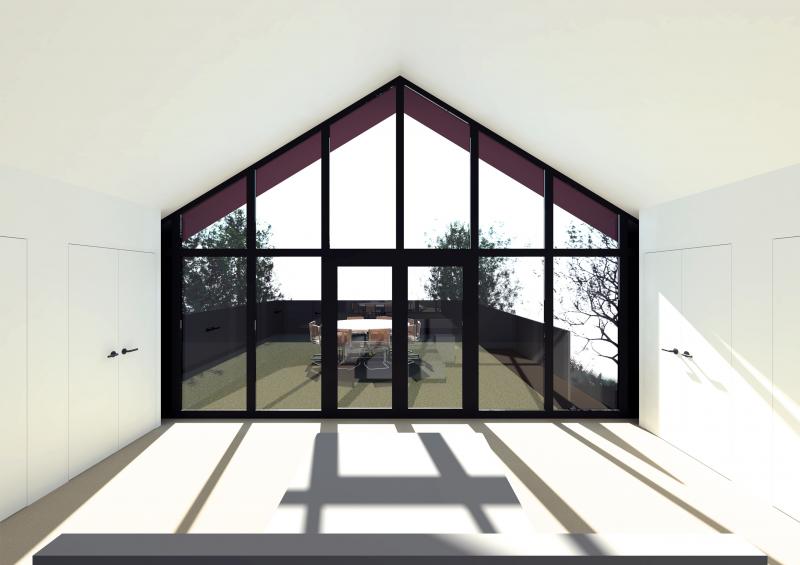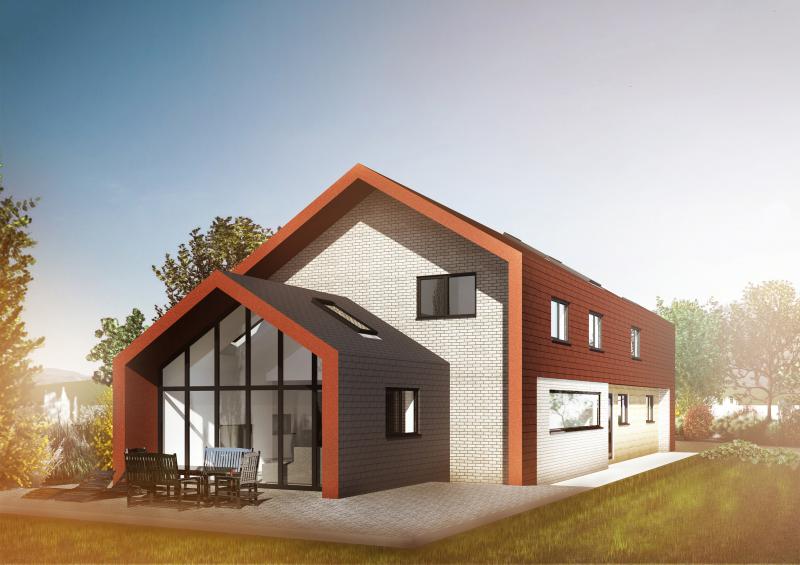An upward extension to add an entirely new floor containing 5 bedrooms as well as a ground floor extension. The new floor appears to be a terracotta tile and corten clad spaceship that has landed on top of the building and sports four legs at each corner, despite this the existing roof structure can be mostly reused. The proposal includes a double height entrance, and a vaulted ceiling for the Lounge and Master Bedroom. The linear form of the building allows for ample light to enter without creating overlooking issues to the rear. Black tinted glass is used on the private areas where lots of glass is desired. Each form has been expressed with a different material finish which all complement one another.

