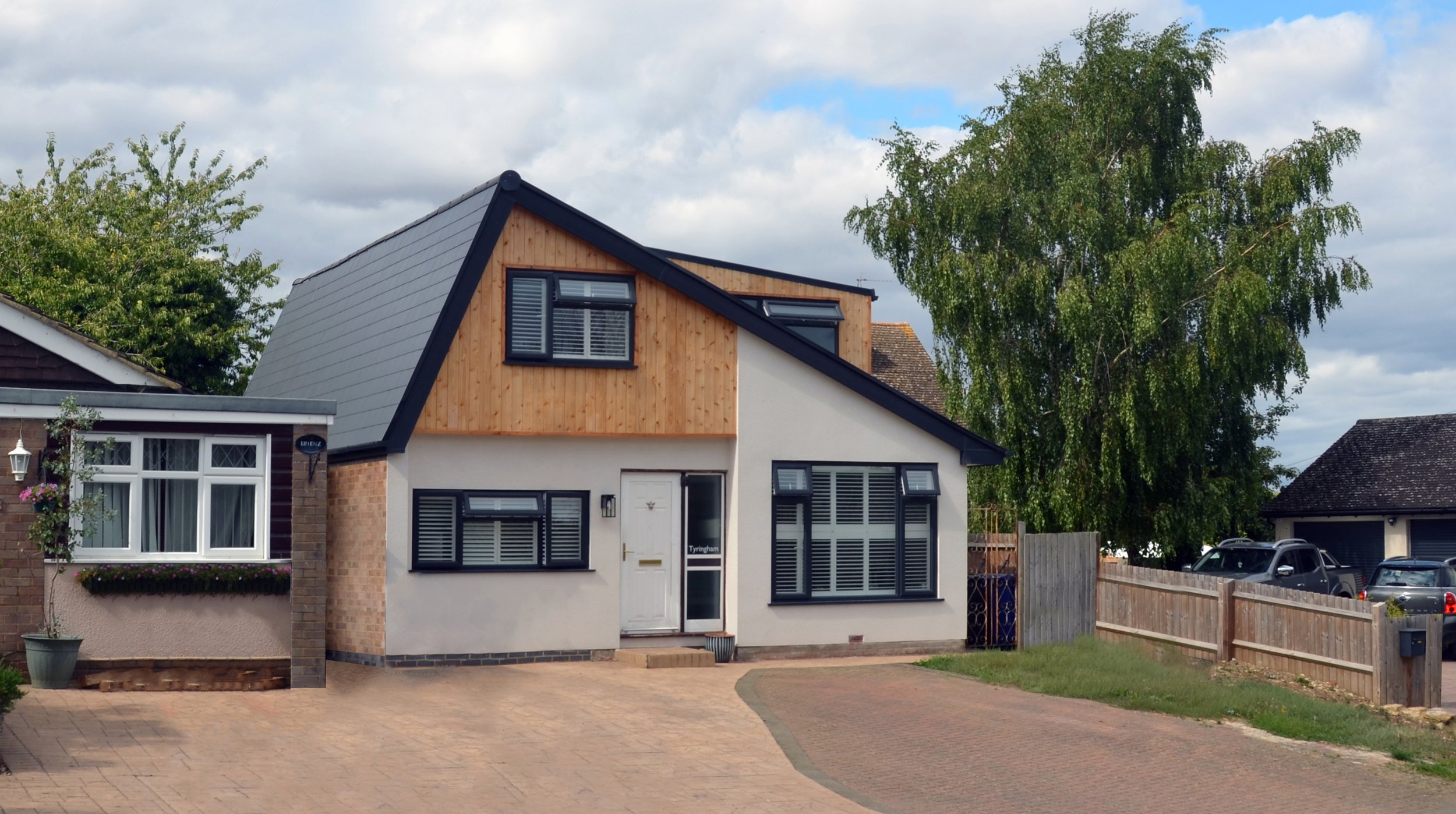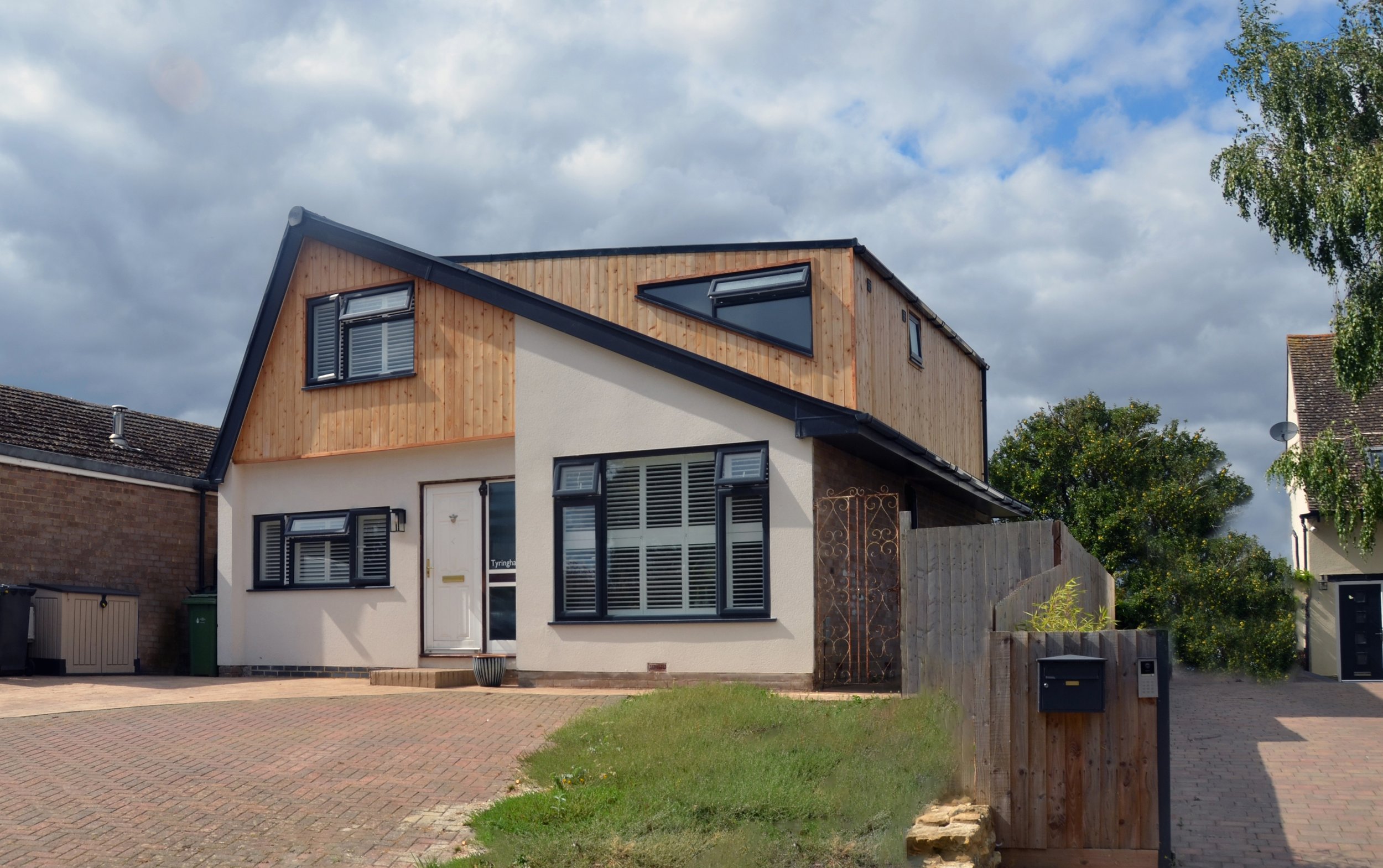A loft conversion to an asymmetrical roof. In addition to the two existing bedrooms, the new space contains a master bedroom and two bathrooms. The extension has been set back from the front to reduce the impact on the street scene and present the original roof as the dominant form. The façade has been refreshed with new glazing and timber cladding replacing the old olive coloured concrete tiles. The garage has been converted into a study space with an exposed brick wall internally.


