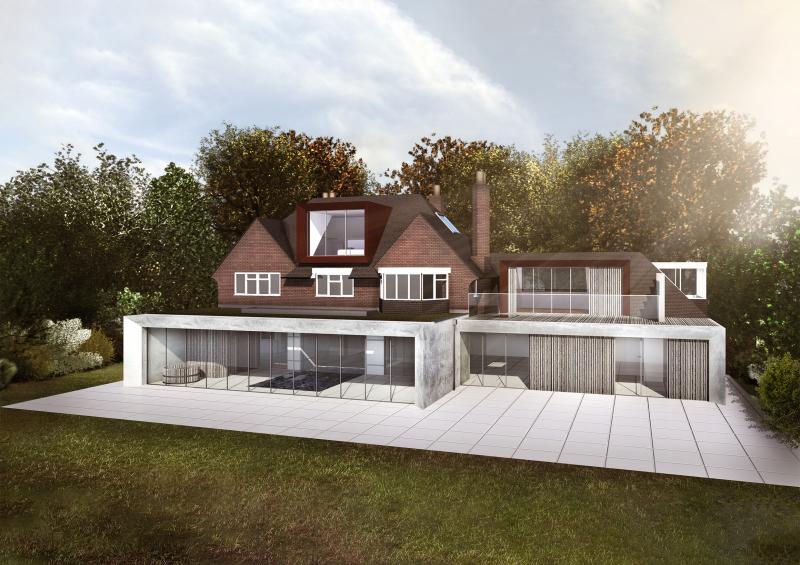Planning permission approved for a large ground floor extension and first floor terrace. The new ground floor space contains a swimming pool and spa area as well as an extension to the kitchen, all built from in-situ poured concrete. The terrace on the first floor is accessed by the library built from corten steel and pre-weathered larch. Permitted development will allow for the new master bedroom in the loft which is also proposed in corten.

