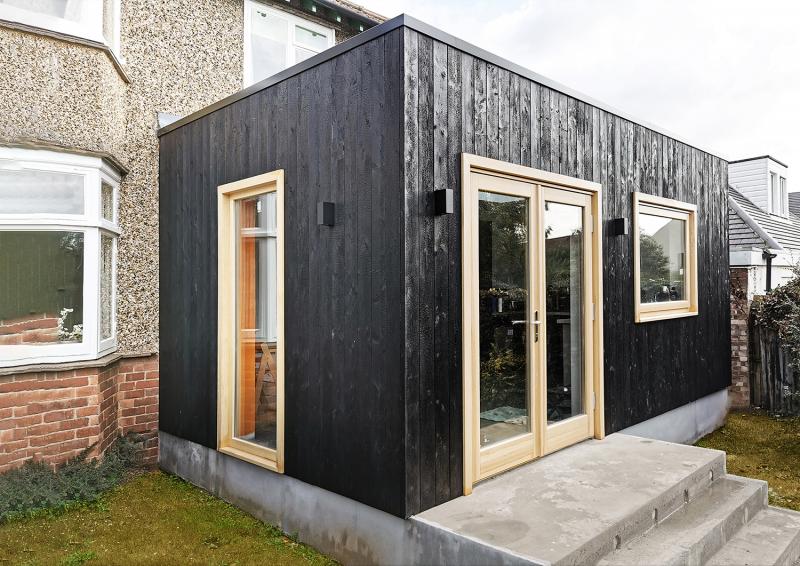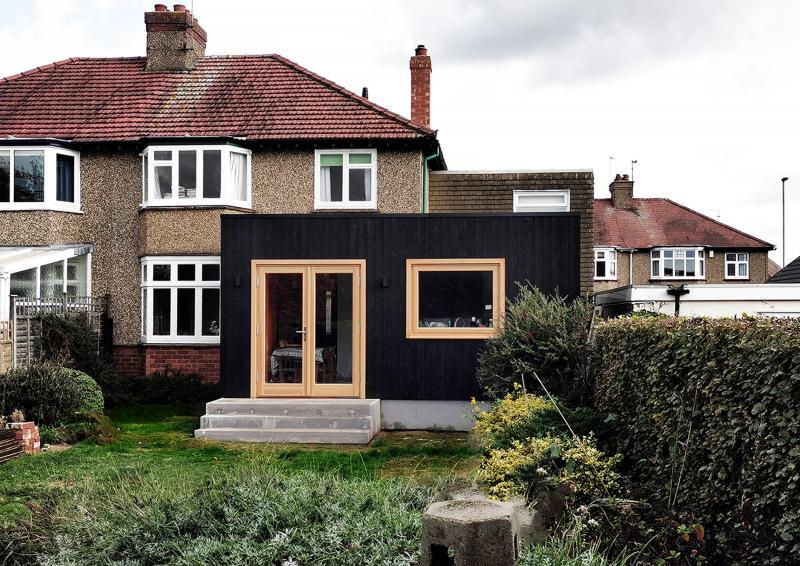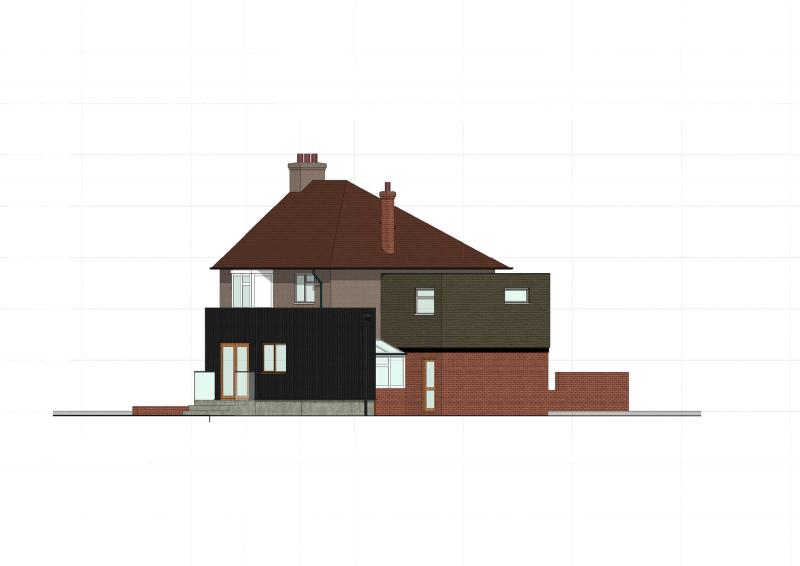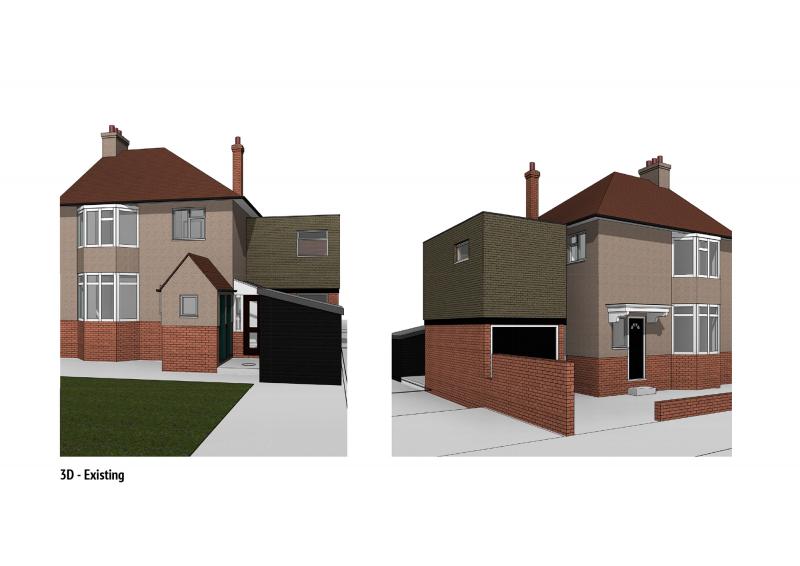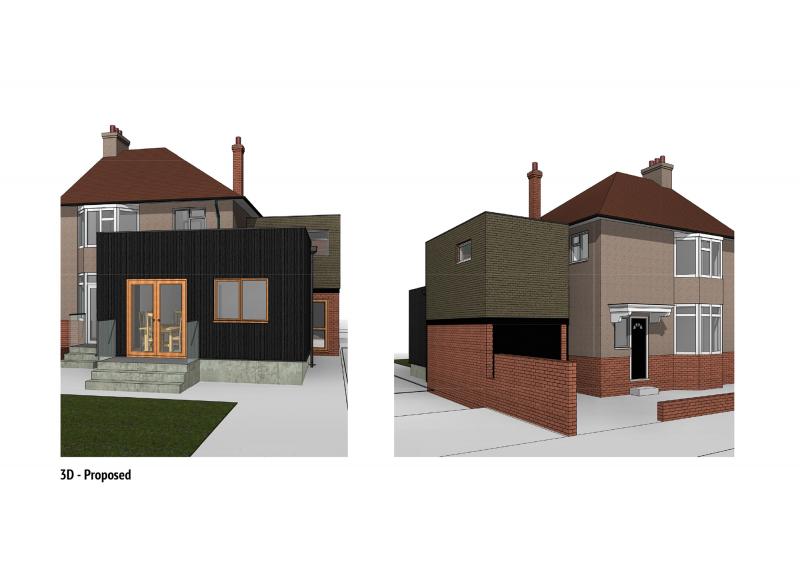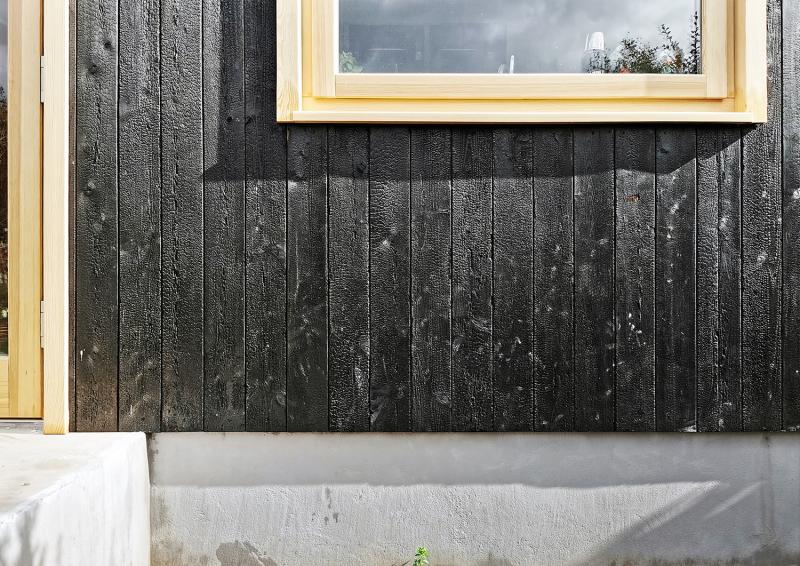A modern extension to the rear of a post war, pebble dashed semi-detached house. It was originally extended in 1969 to the side with a very modern two storey red brick and clay tiled cube.
The new rear extension proposes to pay homage to the radical precedent set in the 60s and reinterpret it for the 2020s. A black timber framed cube finished in Japanese burnt timber shou sugi ban above a concrete plinth. A flat roof has also been proposed and it will eventually support a brown sedum roof.
Working with the client’s objectives and budget, we have reacted to each challenge to bring a totally responsive design. The design has evolved from the client’s needs for more floor space and a design style set by the architects in the mid-century. Local tradition has not limited the vision.

