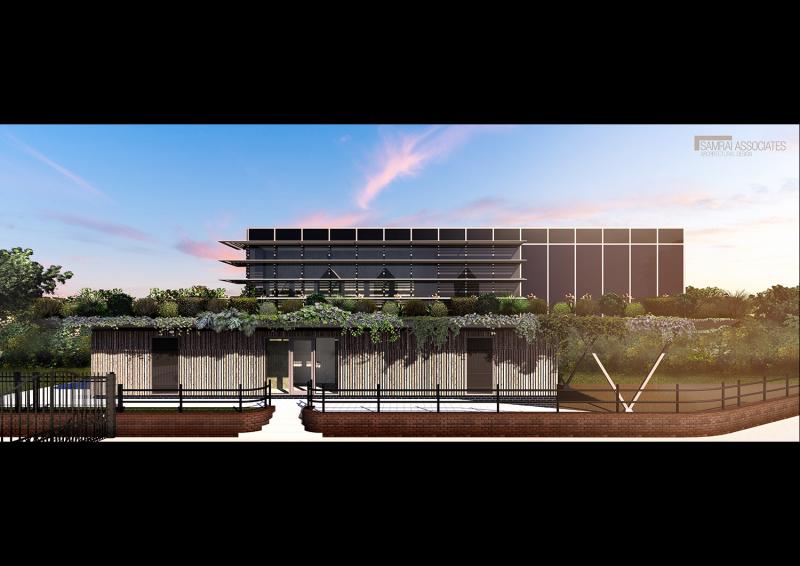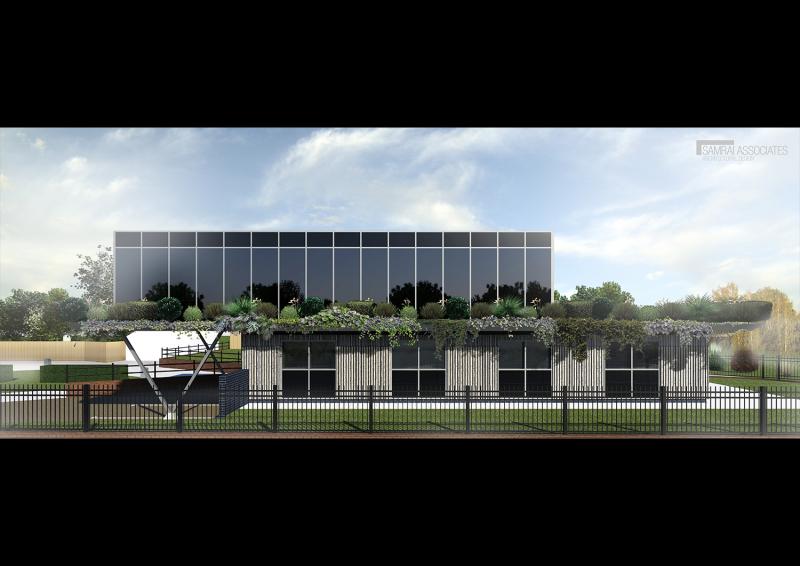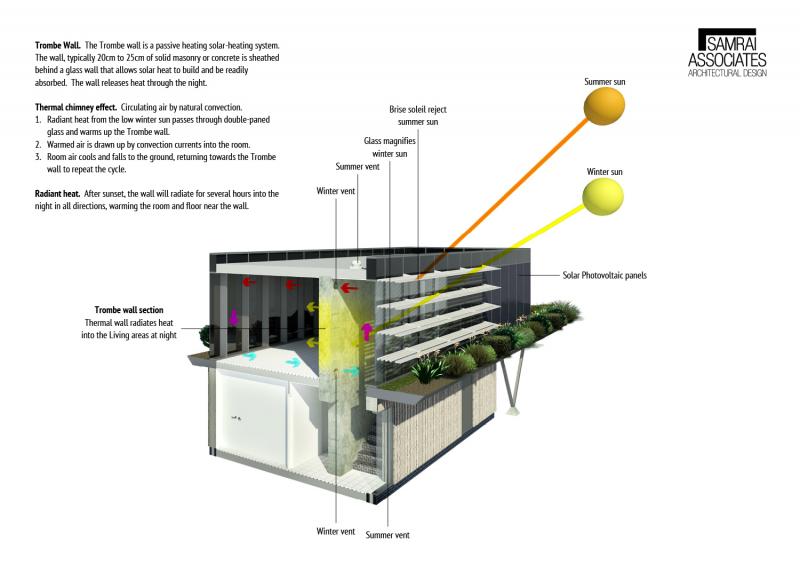The conceptual design demonstrates a 155m2 four bedroom "upside down house" to capitalise on the countryside views and harness the surroundings. The south side features a large amount of glazing that allows the inclusion of a Trombe wall which should make the interior more imaginative and it utilises a large structural cast concrete thermal mass wall which contributes to the sustainable heating of the house. Also on the south wall is the option of photovoltaic panels. The first floor will be largely open plan with the addition of a WC and Utility. Low maintenance astroturf and Planting on a first floor external platform helps soften the geometric look to the building and allow it to blend in with the surroundings. Trombe Wall. The Trombe wall is a passive heating solar-heating system. The wall, typically 20cm to 25cm of solid masonry or concrete is sheathed behind a glass wall that allows solar heat to build and be readily absorbed. The wall releases heat through the night. Thermal chimney effect. Circulating air by natural convection.1. Radiant heat from the low winter sun passes through double-paned glass and warms up the Trombe wall. 2. Warmed air is drawn up by convection currents into the room. 3. Room air cools and falls to the ground, returning towards the Trombe wall to repeat the cycle. Radiant heat. After sunset, the wall will radiate for several hours into the night in all directions, warming the room and floor near the wall. The ground floor will be clad in pre-weathered timber to allow it to blend in and reference the new Coach House. The floor contains four large bedrooms, two En-suites and a Bathroom. 5 panel types populate the curtain wall and glazed areas which are labelled on the elevations sheet. We have played with these panels around the building to deal with the challenges and opportunities of the site. They are: Clear glazing, Obscured dark glazing, Dark glazing, Photovoltaic panel, Black gloss opaque insulated panel.



